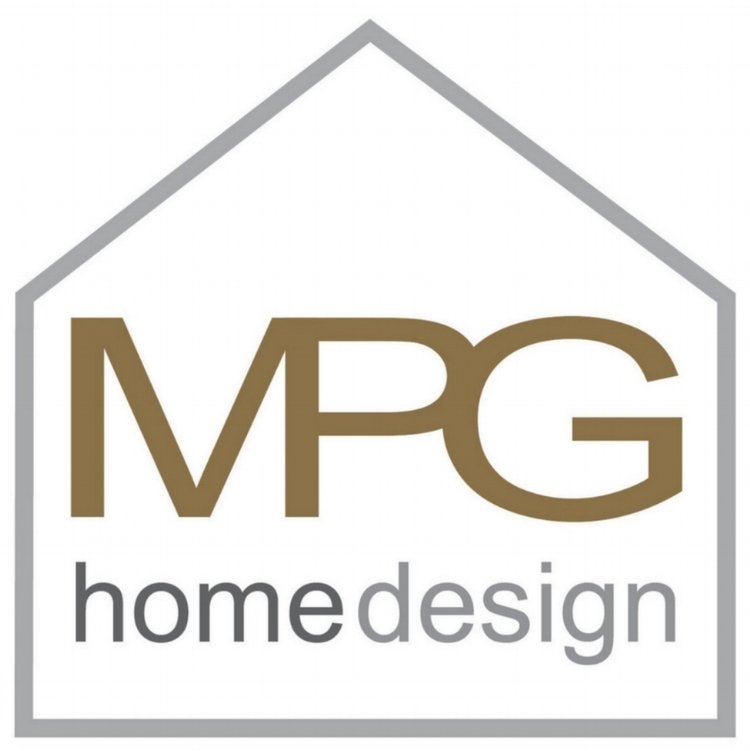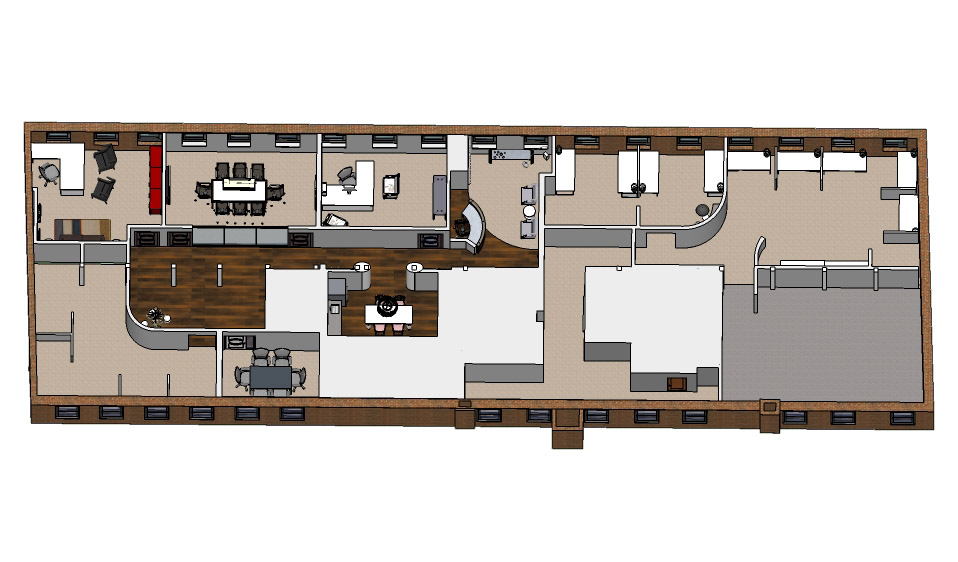Marketing Office Architectural Interior Design: Project consisted of a complete design and build-out of a vacant 5,000 sq ft old factory building. Our goal was to create a space that allowed for creative collaboration and to express the different personalities that make up the company's team. Design presentation played off boutique hotel style to create spaces with unique character, corridors with views, entrance into the employee lounge flanked by large colums and drapping fabric, open glass conference room walls, large photo wall graphics, and sliding walls to allow for larger gatherings during meetings.







